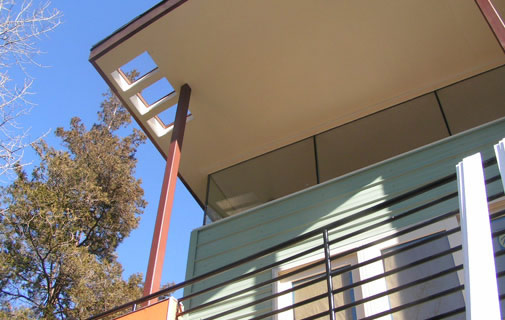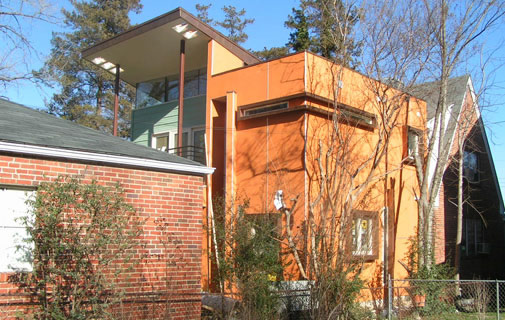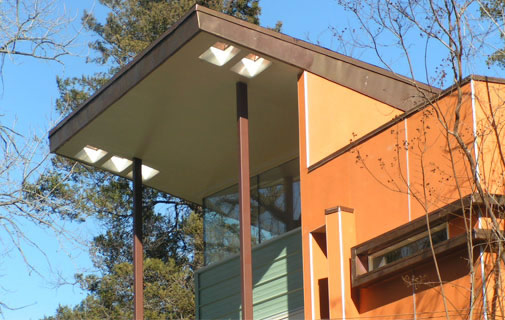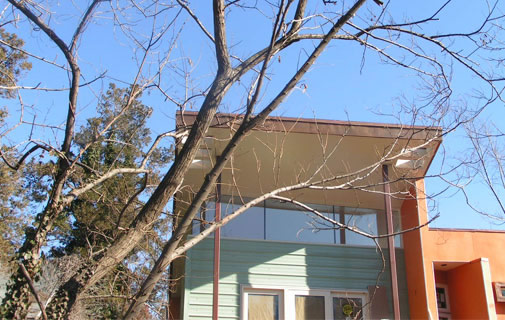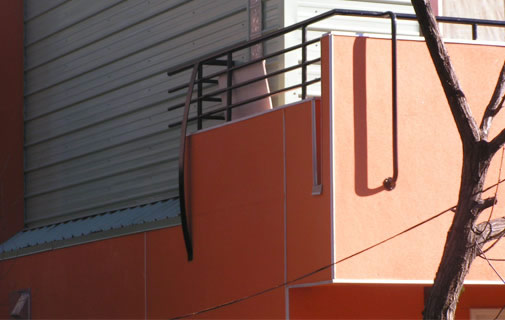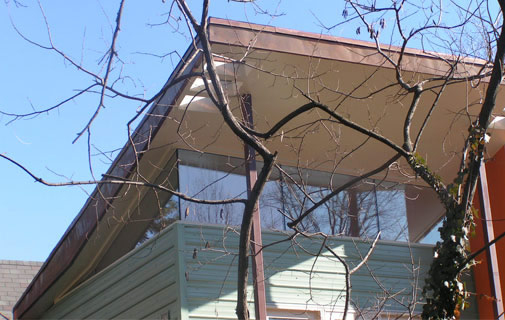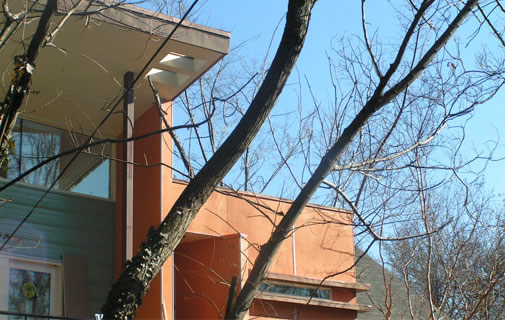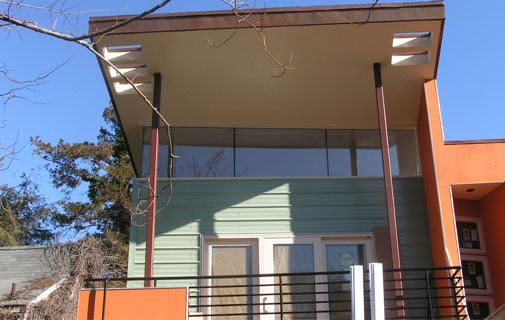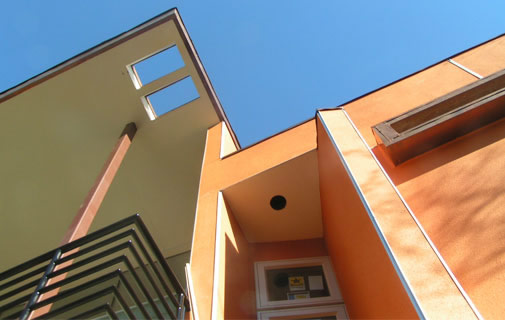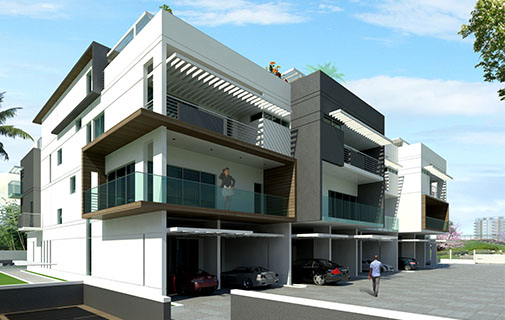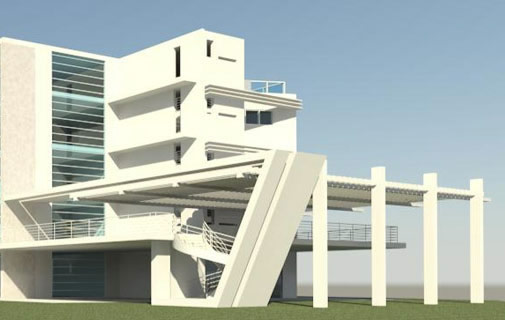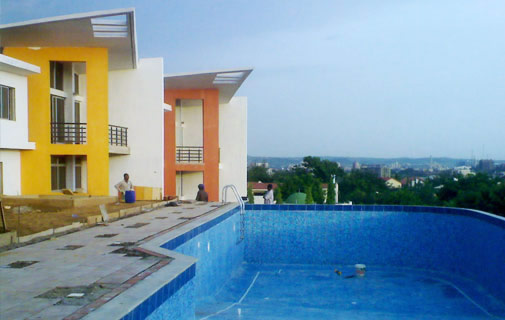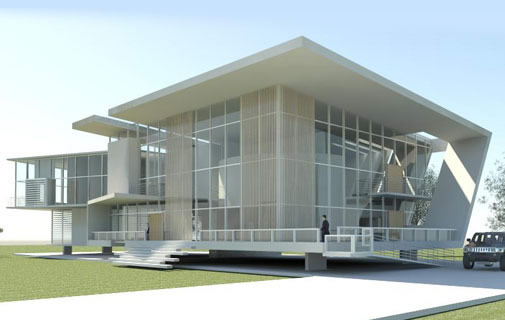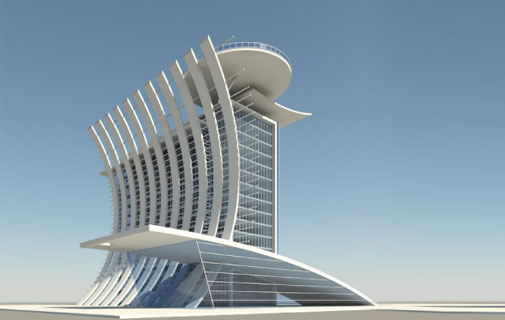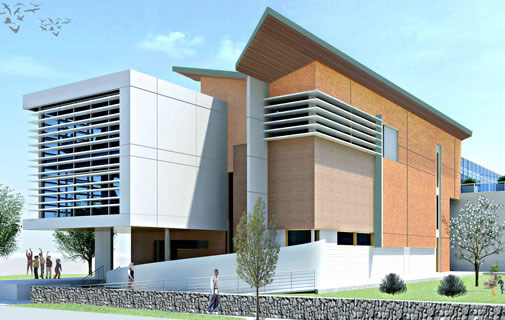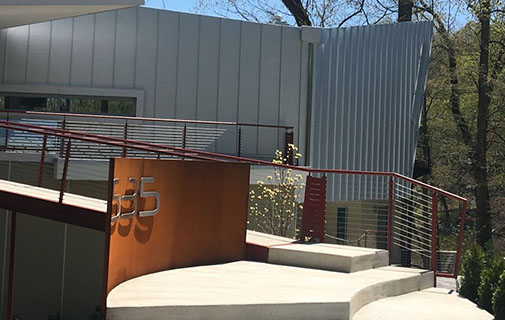Campbell Residence
Washington DC, United States of America
The Campbell residence is an addition to an existing two-storey house built in 1941 in a quaint, quiet and traditional neighborhood.
The program is simple: a new in-law suite and full kitchen on the ground floor and a master suite with a master bathroom on the upper floor.
The addition was to the rear west side of the existing house. The scale of the addition is in line with that of the existing house. The volume however, is meant to capture the soft west light by gently lifting the roof in a calculated and generous manner. The roof is independent from the walls allowing for a perimeter glass clerestory.
The reaction of the neighbors during construction ranged from disgust to delight with several in between. The addition is now fully accepted and integrated.
There must be a God.

