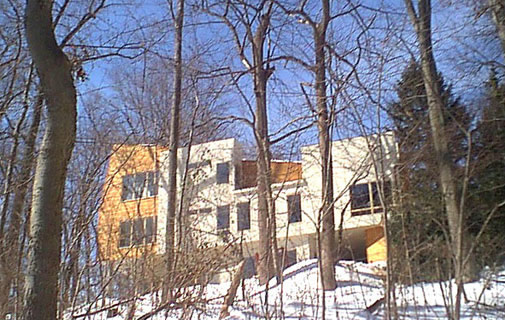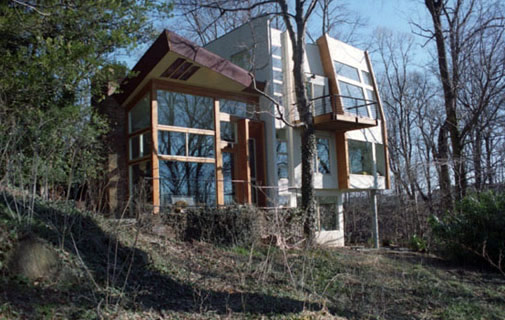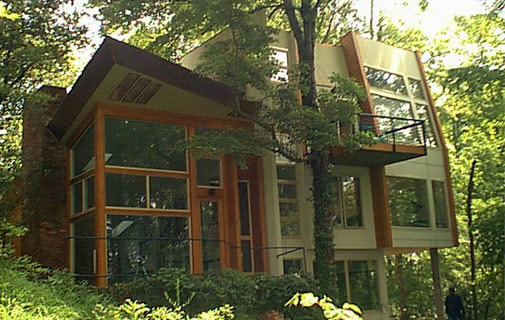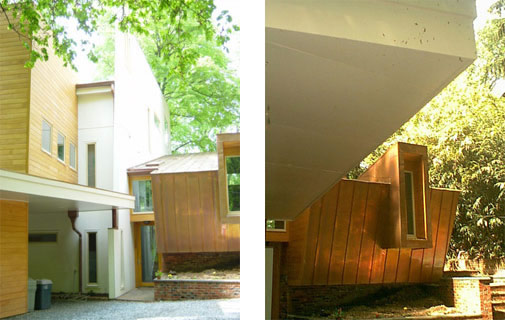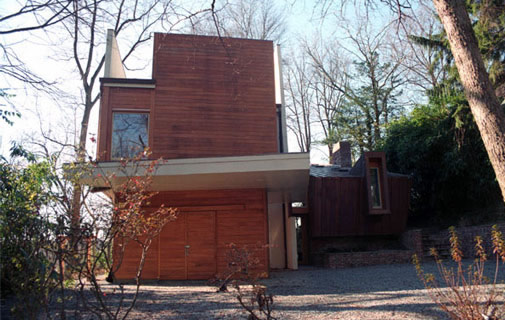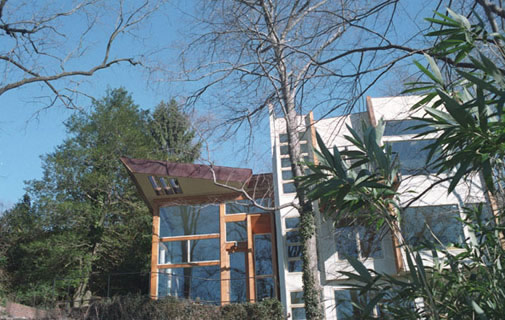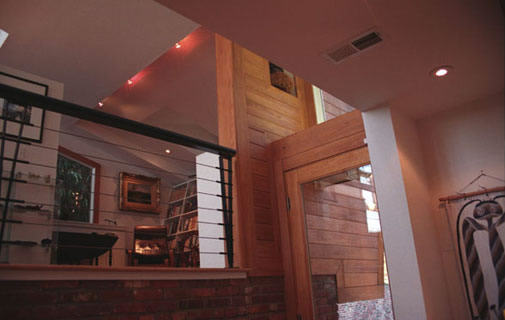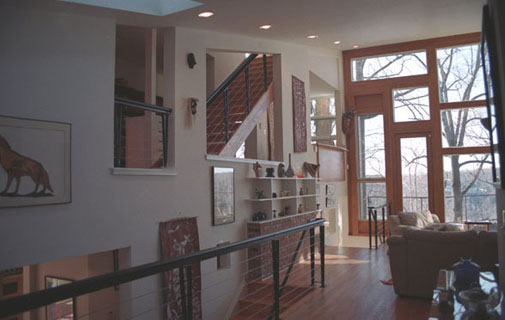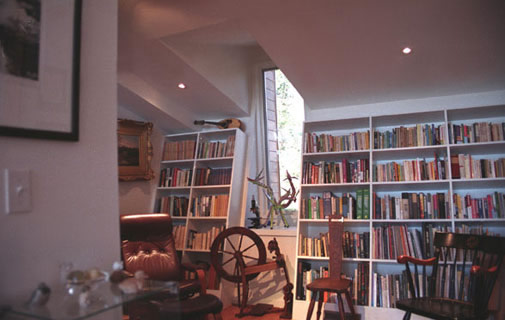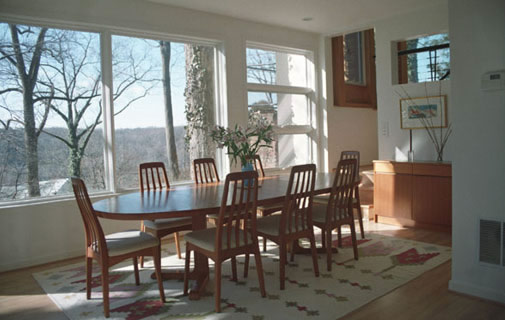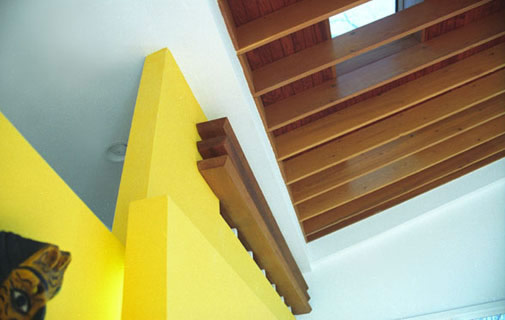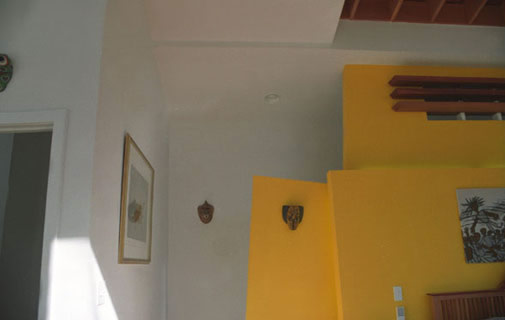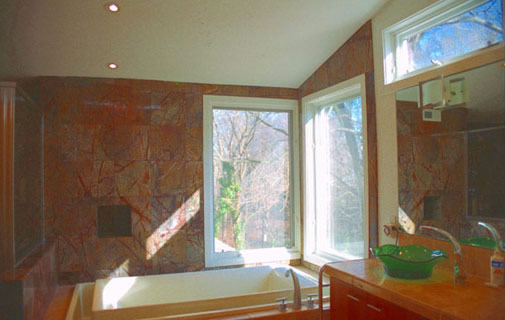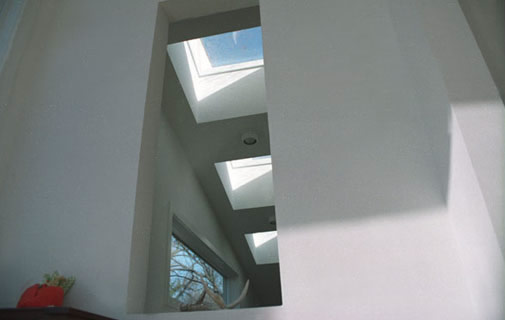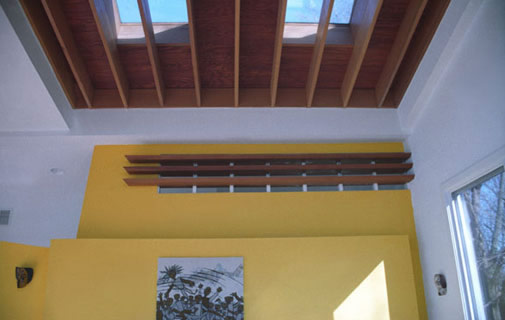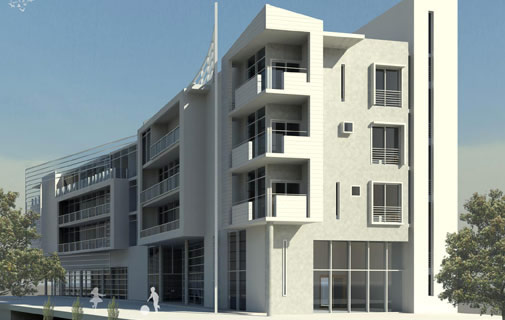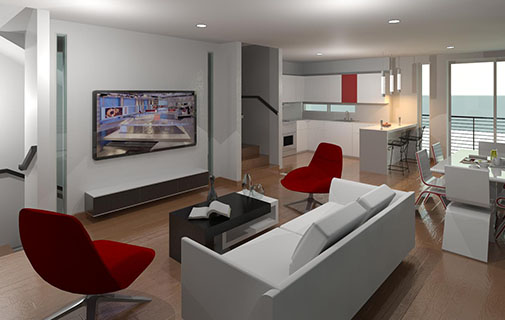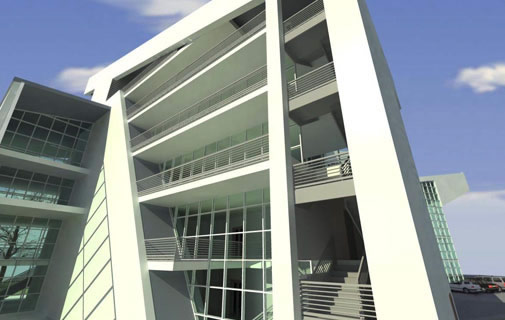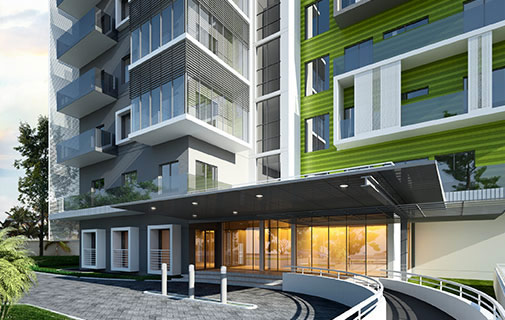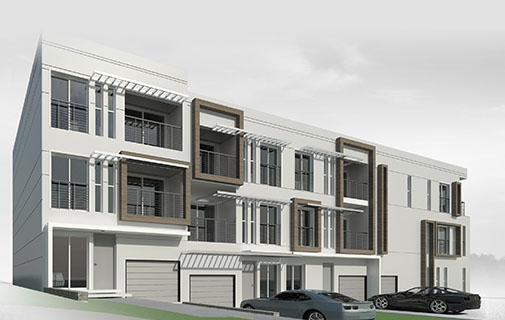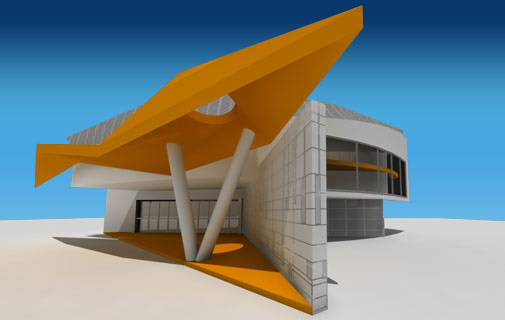Lurie/Goodman Residence
Bethesda MD, United States of America
Nestled among tall poplars with a spectacular view of the Potomac, lies the Lurie/Goodman Residence. Built over an existing house foundation, the house expresses the dynamics of building on a steep and wooded lot.
The approach to the house defines the sequence of spaces within the house, up until the climax of viewing the Potomac river 800 feet below.
The narrow gravel driveway meanders until it reaches a clearing on the hill. Then a high angled wall gently slopes to mark the entrance. The entrance to the house is compressed, then begins to open up as you ascend stairs to the main living area. It is here, in this volume, with a spacious sloped ceiling, that the spectacular view is revealed and celebrated.
Building materials consist of copper roofing, cement board siding, and cypress siding.

